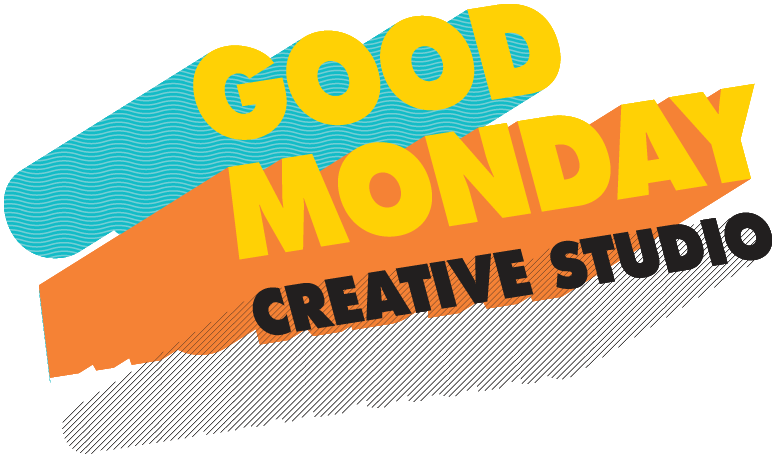3D/CGI
Client: Joar Arkitektbyrå
Project: Sothönan
The combined kitchen and livingroom.
In this scene I first modeled all the interior surfaces and all the cabinets and drawers. I also modeled the design lights over the table and the spotlight bar in the ceiling. Many of the furnitures are from my library.





